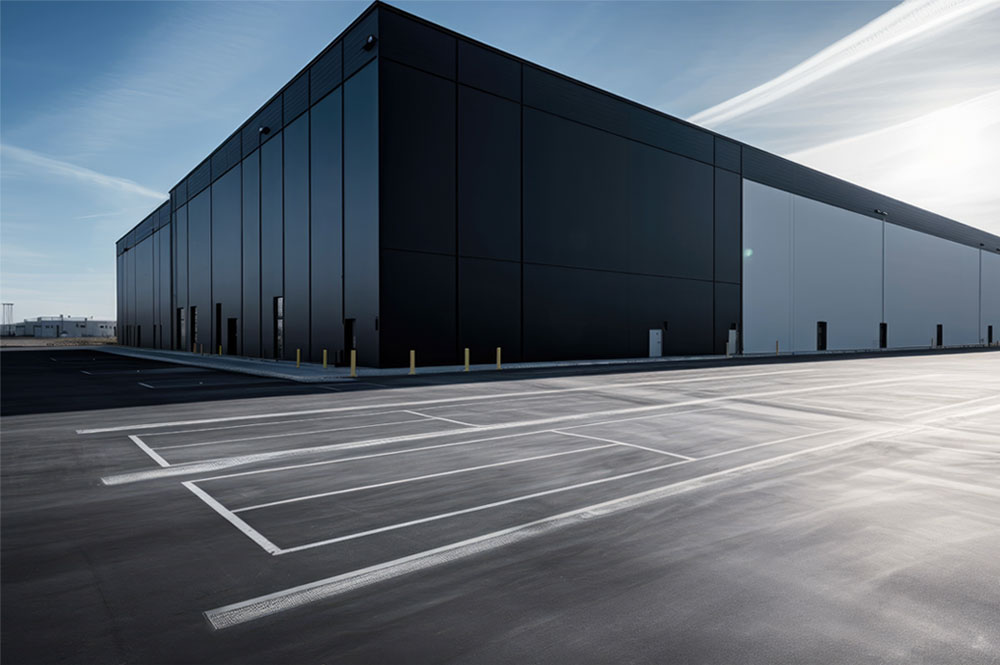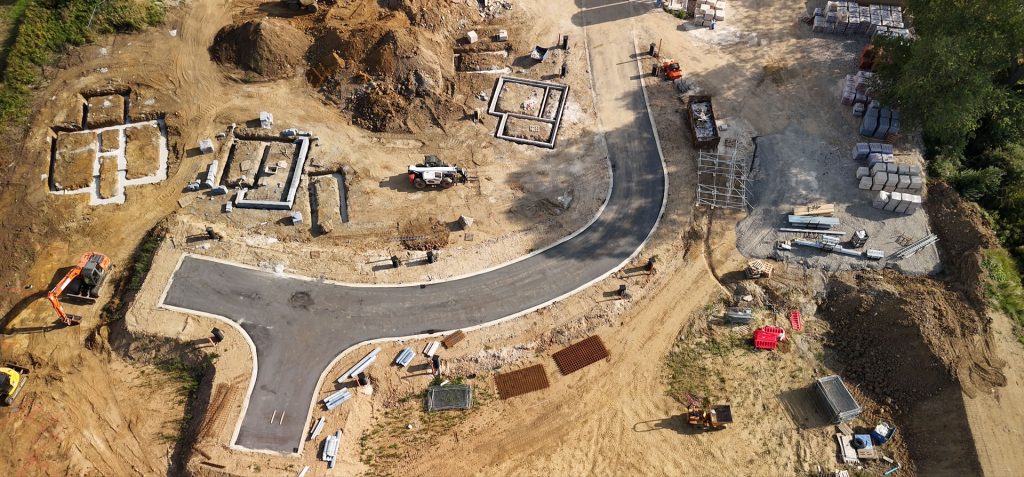We provided the external levels design for a new warehouse development, ensuring seamless tie-ins with the existing infrastructure while accommodating finished floor levels for the proposed building. The design supported compliant pedestrian access, vehicular loading areas, and effective management of surface water runoff.
Levels were engineered to direct runoff away from the warehouse and towards a proposed linear slot drain, protecting the building and surrounding hardstanding. Pedestrian access routes were also carefully graded to ensure safe access and to capture surface water to a dedicated catchpit, supporting long-term performance and maintainability of the drainage system.


